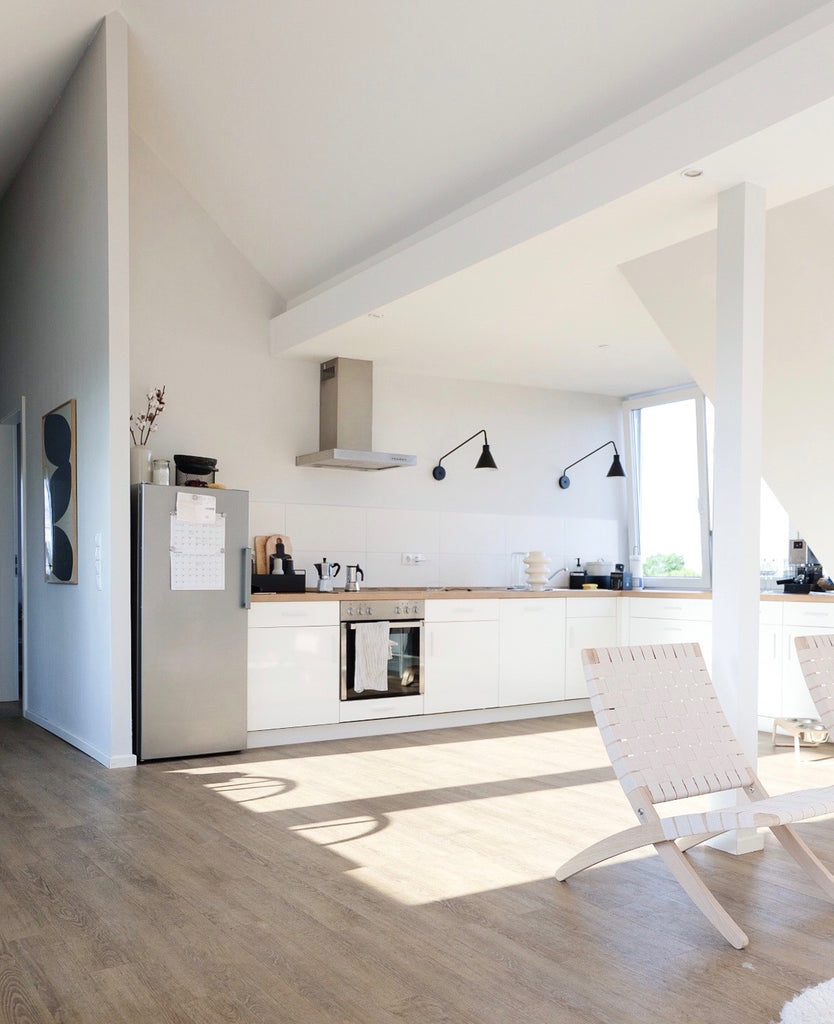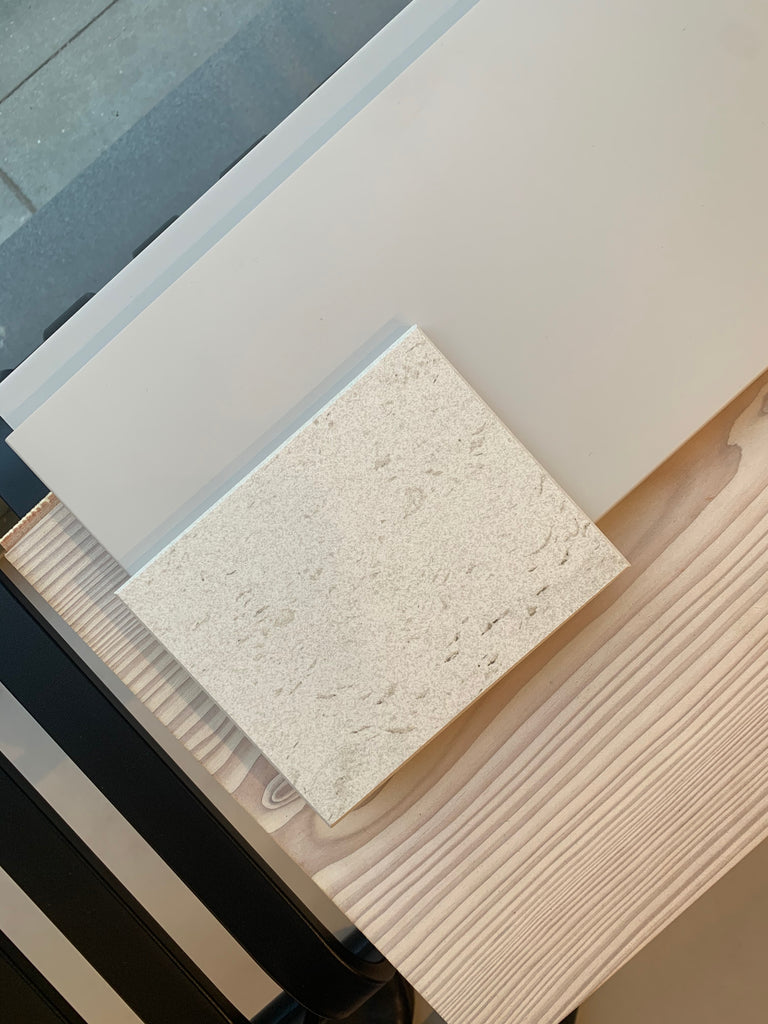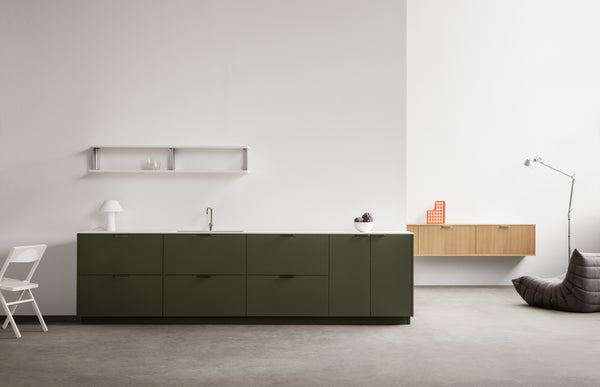Our path to the kitchen dream
This article was created in friendly cooperation with Reform.
Since I moved out of my parents' house over 15 years ago, I have lived in 12 rented apartments. From a one-room apartment to various shared apartments to a dream old building and our current sky loft, I have been able to call a wide variety of four walls my home. But no matter how different the apartments were, there was and still is this one room where everything happens: the kitchen.
Whether it's shared flat parties, cooking with friends or painting my nails at the dinner table, a large part of my everyday life has always taken place in the kitchen. And I'm not even a master chef. But for some reason the kitchen has always been a room that was the focus. I remember all too fondly a New Year's Eve party years ago when we simply lit sparklers in the kitchen at midnight. I'll just mention in passing that we burned several holes in the existing PVC floor and were lucky that nothing bad happened.

12 apartments, 12 fitted kitchens.
Self-built, wooden fronts or in most cases just white. I have to admit that I was very lucky with the fitted kitchens in all 12 apartments, as they were mostly inconspicuous. It was only since we moved into the Himmelloft and Felix, who is actually a master chef, uses the kitchen every day to cook (crazy thing ;), that Felix and I started thinking more and more about the topic of "what would our dream kitchen actually look like".
"Definitely completely different from this one" was clear from the start. But since we live in rented accommodation and couldn't just install a new kitchen, we tried to make it more beautiful with little tricks like new handles. Nevertheless, we were always a bit annoyed that we couldn't just change it as we wanted. But that was exactly what changed last year when we signed the purchase contract for our own house.
Goodbye rental apartment, hello your own house! Hello Lüneglück!
Suddenly we were able to decide everything ourselves. Which flooring to lay, which windows to use, how the rooms should be divided up and, above all, what kind of kitchen we would like. We could hardly believe our luck. As you can probably imagine, we started thinking about kitchen planning very early on in the process.

No wall units, no handles, no white and definitely no laminate worktop. We'd rather have a clean design that will still put a smile on our faces in a few years and that suits us. With that in mind, we knew straight away where we wanted to look.
I have been a fan of Reform for a long time and was delighted last year that they opened a showroom in Hamburg Ottensen. At the opening, Felix and I were already raving about which kitchen we liked best. Not easy with such a wide selection! We originally had our eye on the Degree by Cecilie Manz in light grey lacquer and with a stainless steel worktop. An absolute dream! But things turned out differently...

Tell me, do you already know about Reform?
Reform was founded in 2014 by Jeppe Christensen and Michael Andersen. From the beginning, the aim was to counteract a well-known problem: that great kitchen design is exclusive, expensive and out of reach for most people. This is exactly where Reform comes in: great design at reasonable prices.
Reform works with internationally renowned architects and designers. Names like Bjarke Ingels , Muller Van Severen and Sigurd Larsen show how much importance Reform places on good design. There is a very good documentary about Bjarke Ingels, which you can find here .
At the same time, Reform ensures that the designs are so diverse and can be combined so individually that a kitchen can be created for every customer and every life situation.
But the best thing is: There are two ways to buy a Reform kitchen. Either the classic way, with everything from a single source, or as a more budget-friendly DIY solution with fronts, side panels and worktops for IKEA Method bodies .

But what have we decided now?
Buying a kitchen from a screen was out of the question for us, even though it could have happened because of Corona. However, we were actually very lucky that not only do we have one of the Reform showrooms around the corner, but that they were also allowed to reopen for Click&Meet the week we had our consultation appointment.
Shortly before our appointment, we thought carefully about how we imagined our new kitchen in the house, what was important to us and, above all, what the space could accommodate. There is no point in choosing a kitchen that doesn't fit the room and the surroundings at all. Based on these considerations, we focused on the ' Profile ' model by the Copenhagen architectural firm Norm Architects. Clear lines, timeless design and durable materials are the focus of this model. But which kitchen suits us better?

With great anticipation in our luggage, we went to the Reform showroom at Friedensallee 3-5, in the heart of Ottensen, in April. And what can I say? We only had to enter the showroom and we knew which model, which color and which worktop we wanted, because this was the very first kitchen we saw. You could say it clicked straight away. But before we could finally decide on this model, we first had to check whether the desired color matched our chosen Douglas fir floor, which was being laid in the kitchen. Felix's big concern was that it would be too much of a tone. To be honest, I didn't want to believe that and I was all the happier that it matched perfectly!

The ' Profile ' by Norm Architects in the beautiful shade of sand will be our kitchen in our Lüneglück. We couldn't be more excited because this model represents everything that was important to us in a kitchen: a monochrome color scheme, a consistent, holistically designed aesthetic that blends seamlessly into the architecture and the classic integrated handle bar that rounds off the kitchen in a calm way with the help of warm textures and functional design elements. It was important to us that the kitchen did not stand like a "block" in the room, but rather blended in. We chose ceramic as the worktop. In my opinion, it rounds off the kitchen perfectly.


You can probably imagine that we can hardly wait until it is finally delivered and installed. It still feels crazy that we will soon have exactly the kitchen we have always wanted. It really won't be that long now and I'm looking forward to taking you along on the journey to our dream kitchen.
last-minute news
Typical Reform: Always good for something new. I've barely finished my text when the news about a new kitchen design appears. Together with Aspect Office, Reform is launching its new design UNIT, which will be on display in all showrooms from the end of August. But I didn't want to keep it from you and wanted to give you an exclusive Steak Peak here:




